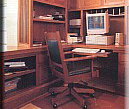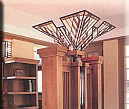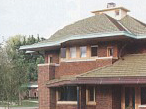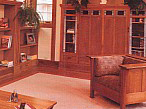Fine Homebuilding
In 1988, Thomas and Mary Pat Clasen purchased a 1915 Prairie-style home in Shorewood, Wisconsin (photo right), that had become a showcase of neglect and insensitive alteration. Carpeting covered the quartersawn white-oak flooring. Oak trim had been painted, and redflocked wallpaper covered the stairwells. The original Roman-brick fireplace had been plastered. If only the 1950s hadn't happened.
After the Clasens purchased the home, they set about to restore it to the original Prairie beauty they knew was hidden beneath those layers of alterations. But the time soon came when the Clasens' needs required more than the work they could do with their own hands. Wanting to remodel and add to their home, they came to me. The existing home had great formal living spaces but lacked a family room. With four kids, the Clasens needed that informal space.
Additionally, the Clasens wanted to remodel the study desk, lighting and a computer alcove. The front porch needed replacement. And the access to the side entrance was a wooden deck that wasn't in keeping with the style of the house. That would be changes, and all the remodeling would reflect the original Prairie styling of the house.
Prairie houses are horizontal - My goal was to bring the Clasen house back to its original beauty, and then add to it in a way that the distinction between old and new was not obvious. I had designed new houses in the Prairie style and studied the style extensively. But successfully blending new to old would be a challenge. The new family-room addition had to connect to the existing house without appearing as a disjointed appendage.
Prairie architecture reflects the long, low expanses of the Midwestern plains, and the shallow hip roof of the Clasen house is a classic example of this tenet. It had to remain the dominant feature, with the family room subordinate to it. We accomplished this by capping the family room with a low, spreading hip roof whose fascia tied into and existing fascia above the living-room windows. Tying the fascias together links the addition to the house so that the addition looks as if it had always been there. The two-story mass of the main house now combines with the long, low lines of the addition and leads the eye outward, toward the horizon.
I capped the new porch's brick wall with a cutstone sill and extended this wall to enclose low planters off the living room and the new family room. The planters unify the old and new sections and accentuate the horizontal disposition of the house.
Prairie design uses several visual devices to bring the outside in. Rather than being place singly on a wall, several windows are combined in bands to give a broad view of the outdoors, a dominant feature of the Clasen house The new family-room roof cantilevers over the entry to the living room.. This sheltered entrance is another characteristic of the Prairie style that softens the distinction between indoors and out.



